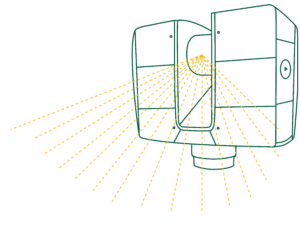




Transforming your projects with precision and innovation, Bowman offers advanced 3D laser scanning, lidar and reality capture solutions tailored to meet the demands of modern industries. Whether it’s civil, architectural, structural, MEP-related or anything in between, our technology-driven capabilities capture, analyze and visualize data to set your project up for success.
Our proven scanning and lidar technology enables our team to minimize field time and cost while delivering value-added results. We’ve invested in best-in-class equipment that converts reality into immersive data, promoting enhanced decision-making and setting your project up for sustained success. We don’t just scan, we deliver data that helps achieve project milestones efficiently and effectively.
Whether you require as-built documentation, renderings or building information modeling, Bowman’s 3D laser scanning and lidar technology delivers actionable data that integrates seamlessly with your project’s workflow.
Bowman deploys 3D laser scanning and lidar technology to capture and create highly detailed digital representations of existing conditions. Whether documenting complex industrial facilities, historical structures or expansive infrastructure projects, our reality capture solutions ensure precise measurements, reducing the need for costly site visits and minimizing project risks. This data can be transformed into a variety of essential engineering, architectural and construction documentation, including:
